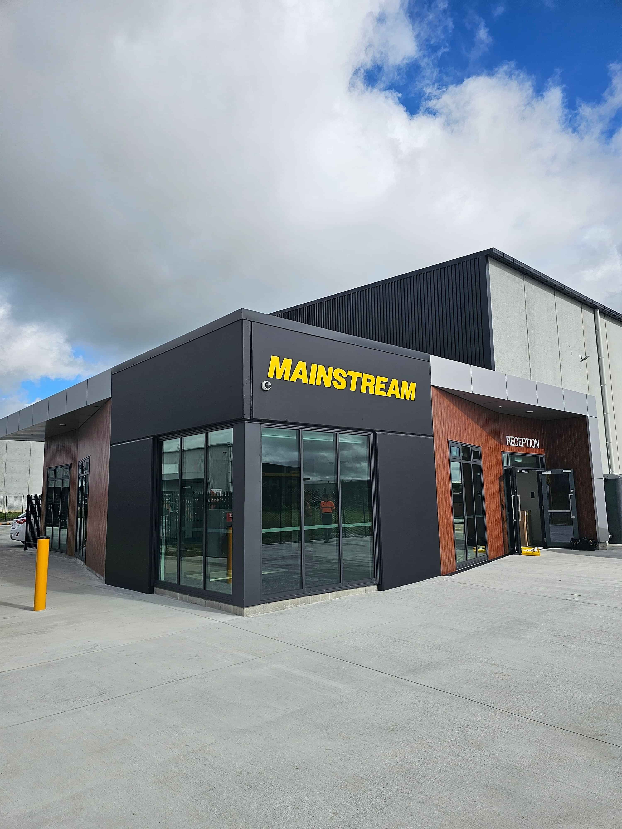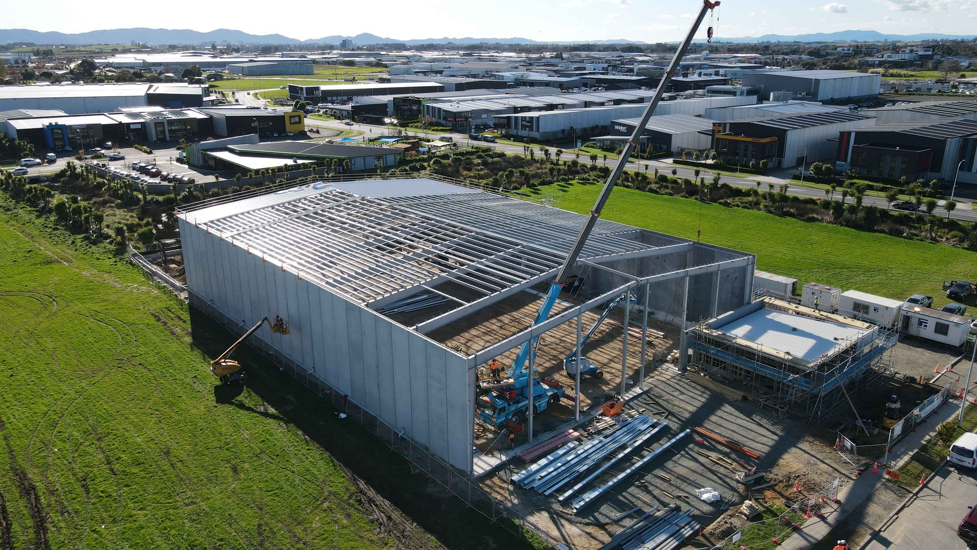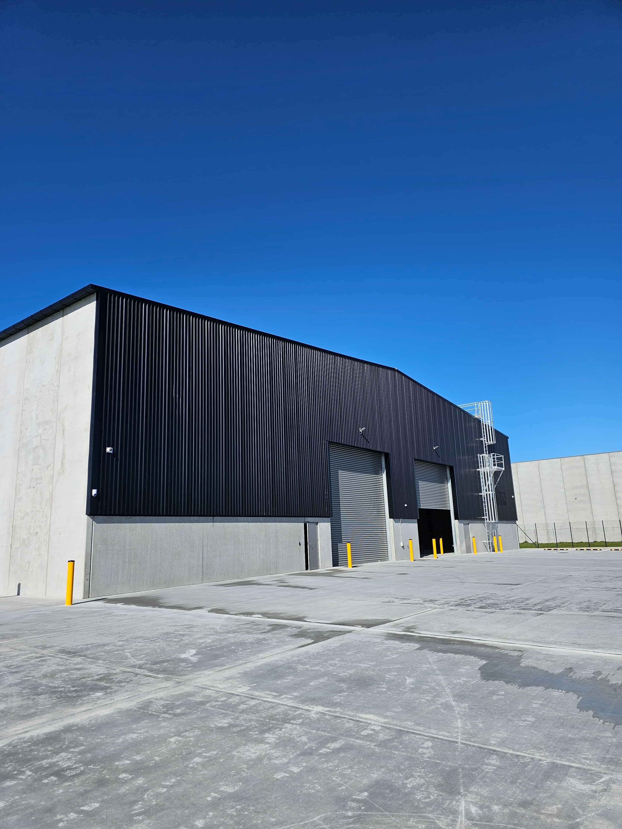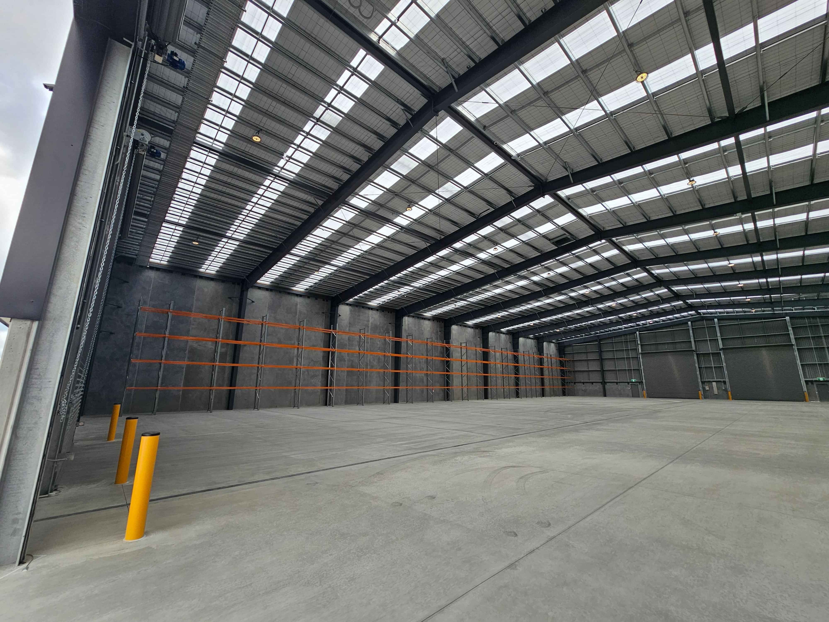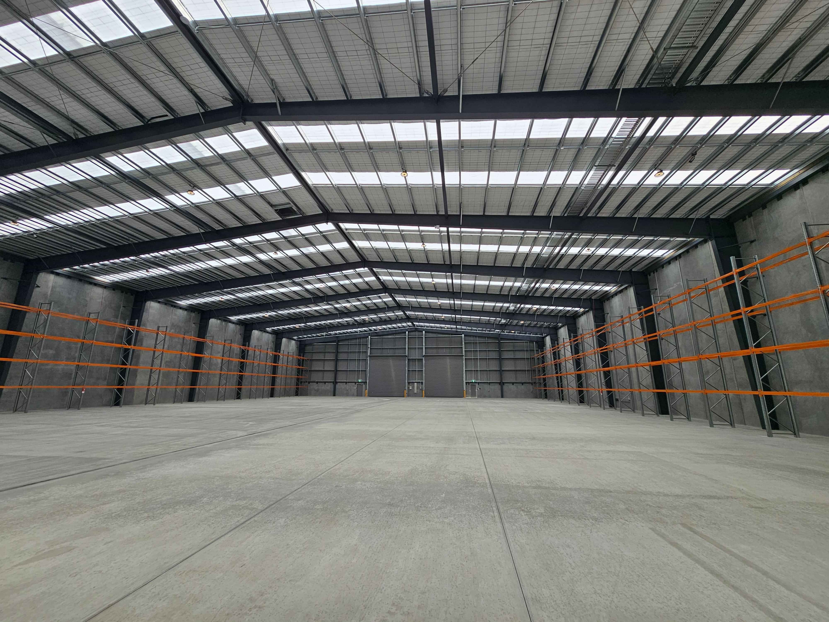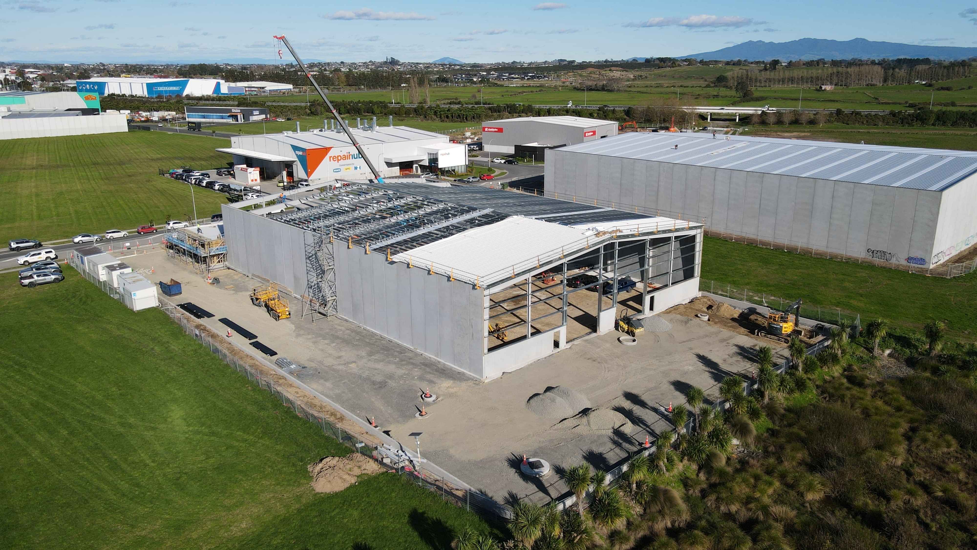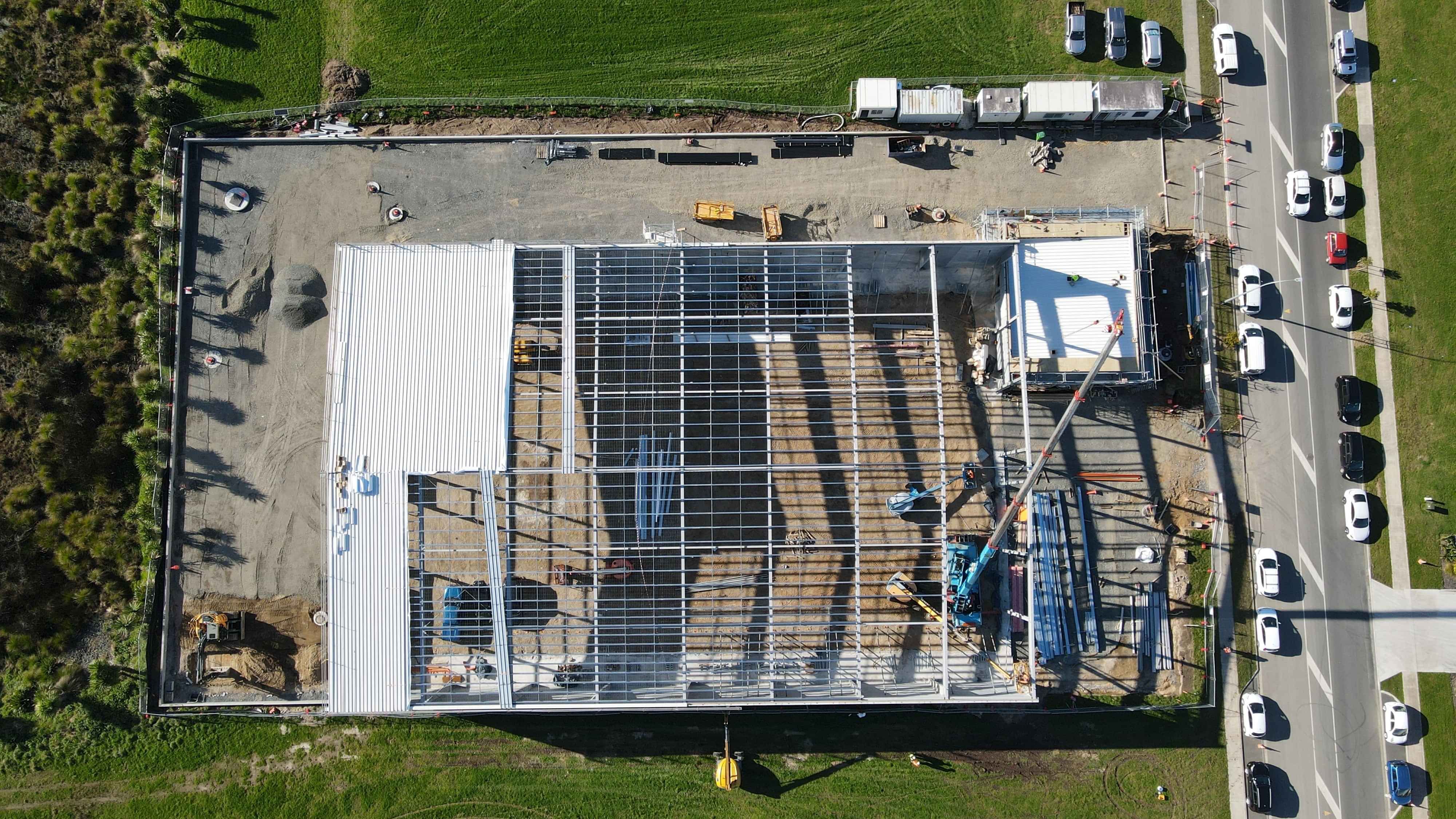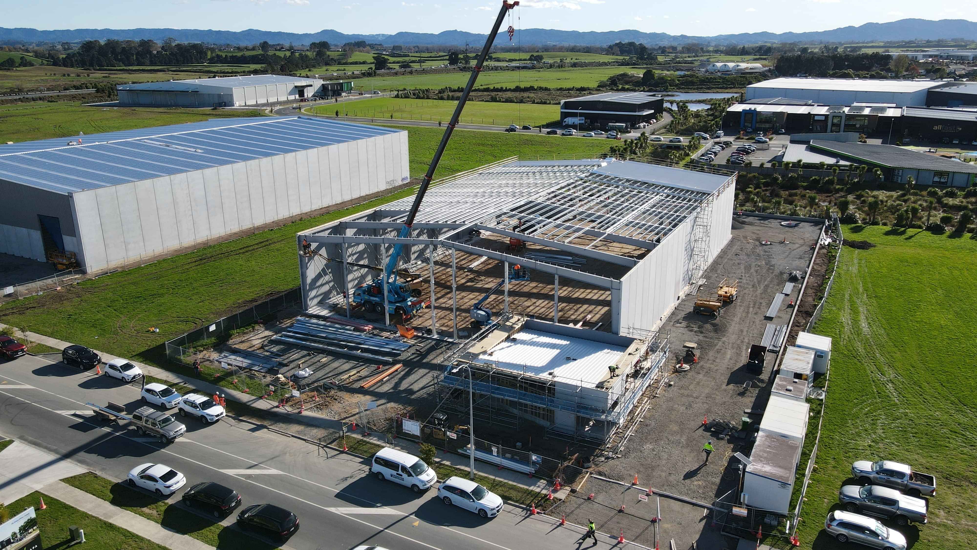Mainstream
Chalmers Road, Hamilton
What was involved?
Our services provided included works by the Land Surveying, Civil and Structural Engineering and Resource Management Planning teams. We were the lead consultant and project managers for the Build and were involved in this development from the initial due diligence reporting through to obtaining code compliance certificate. The Build comprised of a 2,400m2 warehouse with an attached office 156m2 floor area. The main build elements were Steltech steel beams with precast panels. The warehouse included a racking system and was not sprinklered. A Type 18 fire hydrant system was provided to the rear of the site. The external yard areas were concreted on a cement stabilised base. Stormwater mitigation was provided with detention and retention and a proprietary stormwater treatment device. Solar panels were used along with slow and rapid EV charges. The consultant team comprised of BDG Architects, MEP Building Engineers, Holmes Fire, HDGeo Ltd (Geotechnical and Pavements) and the build was completed by Foster Construction Ltd.
